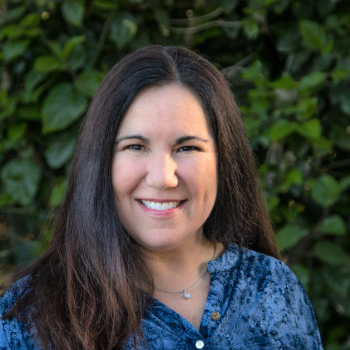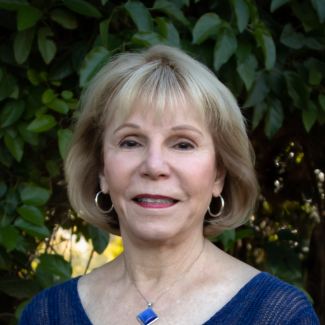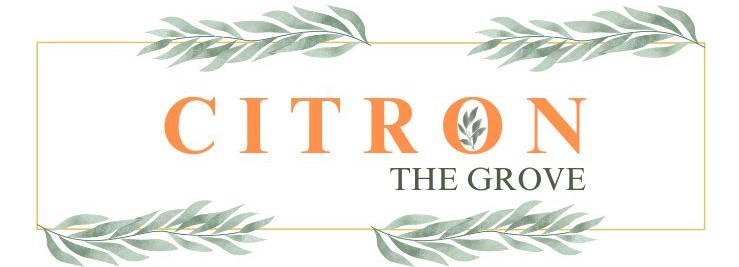
Citron homes are single-family detached, with sizes between approximately 1839 and 2478 square feet, featuring 2 to 3 bedrooms and 2.5 to 3 bathrooms.
Citron Floorplans
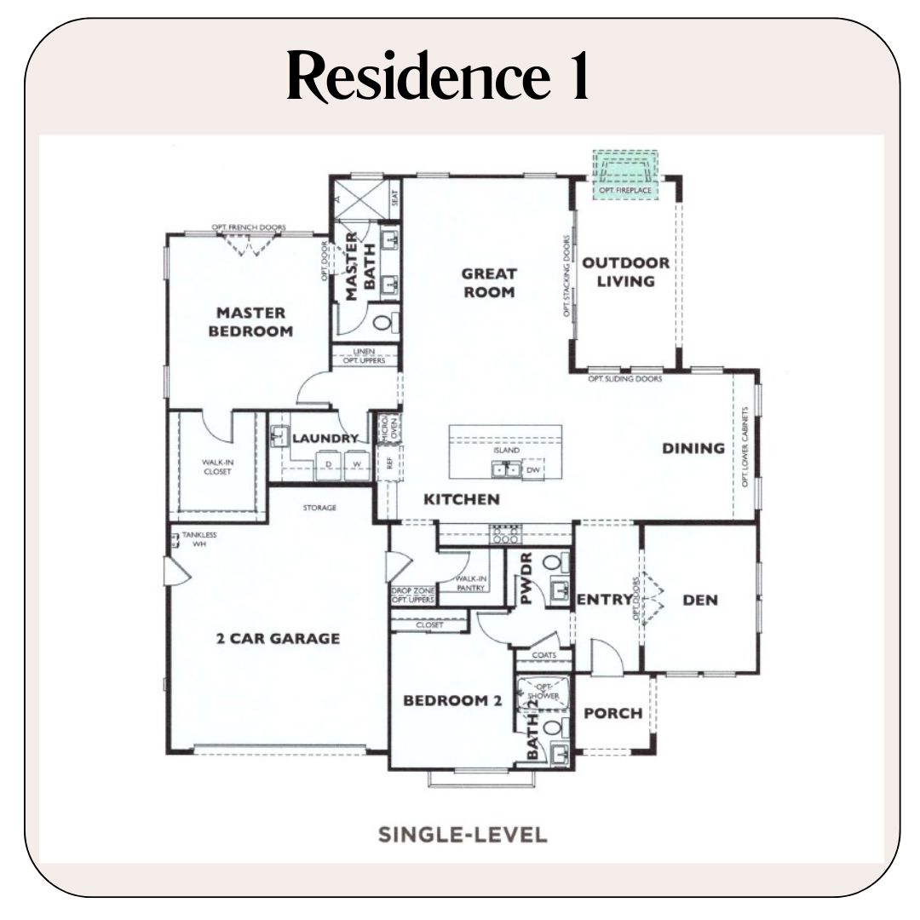
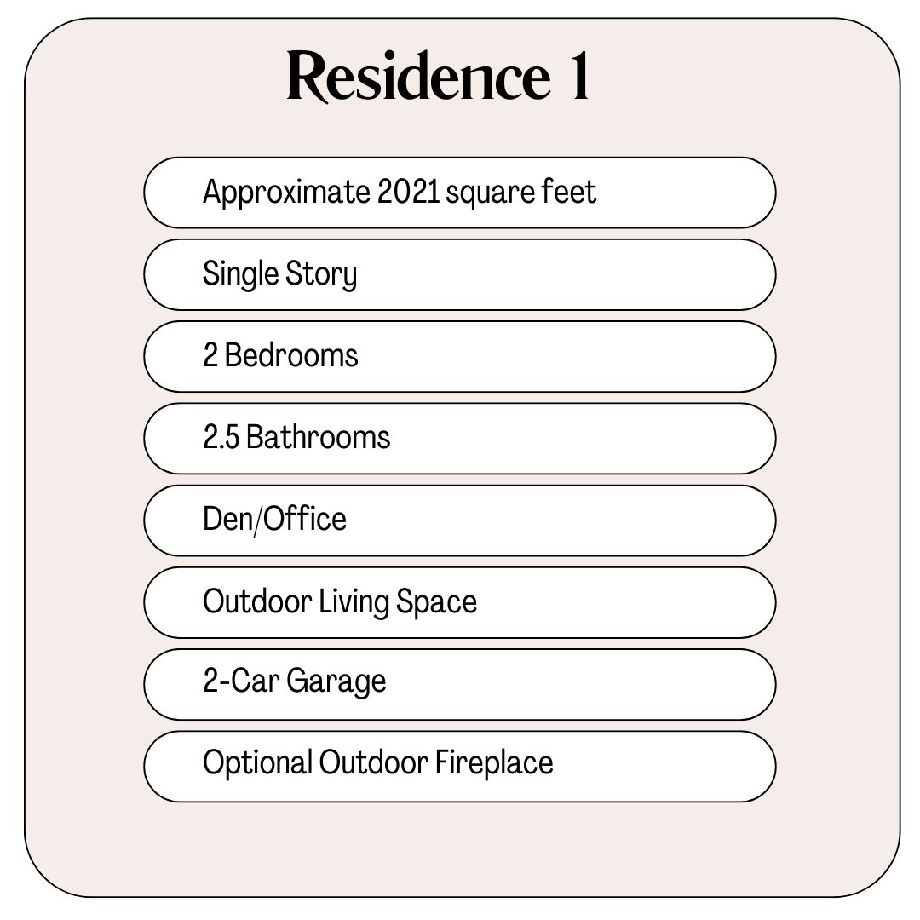
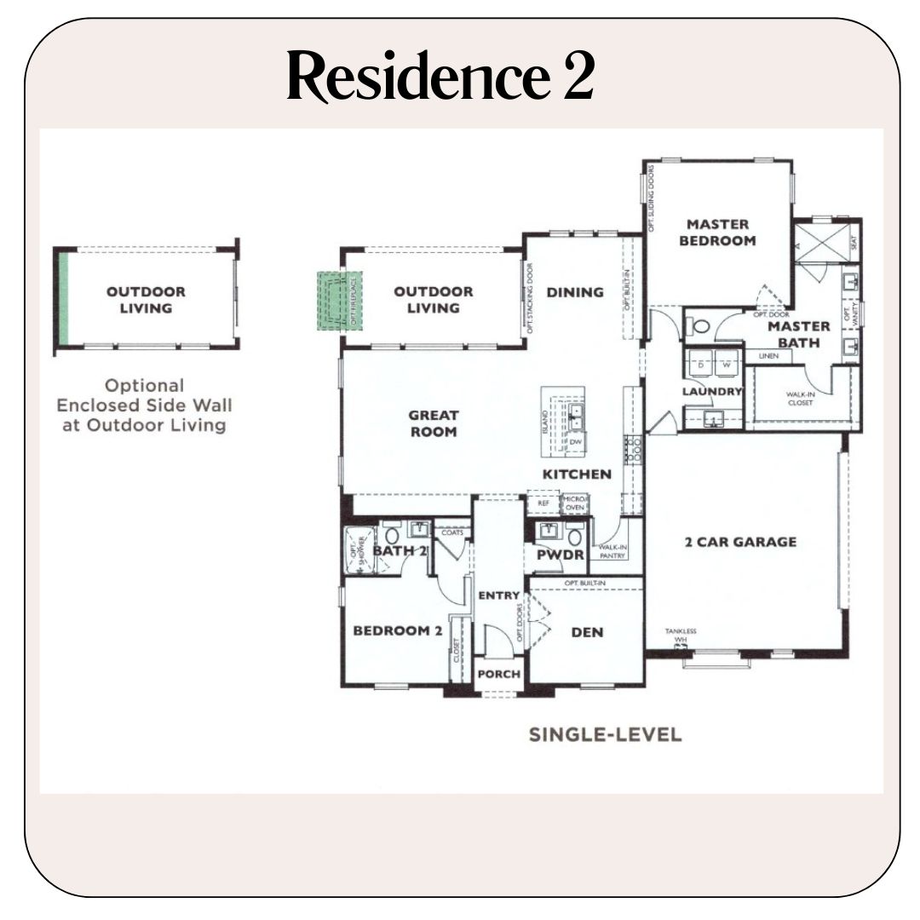
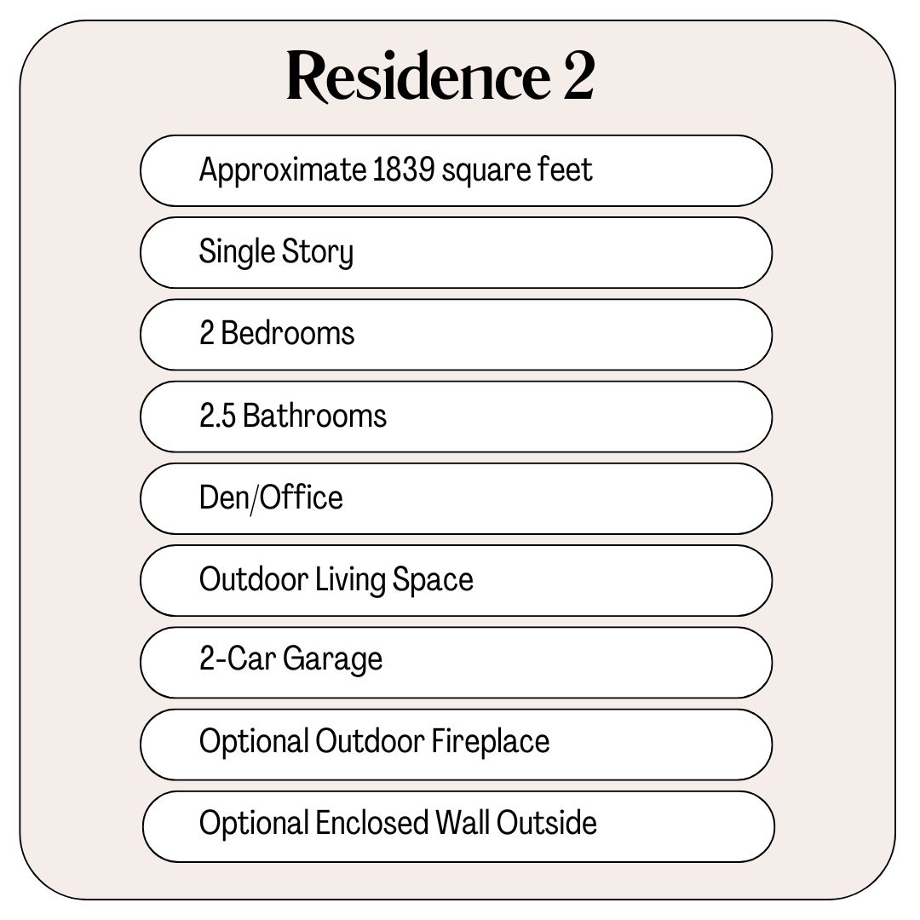
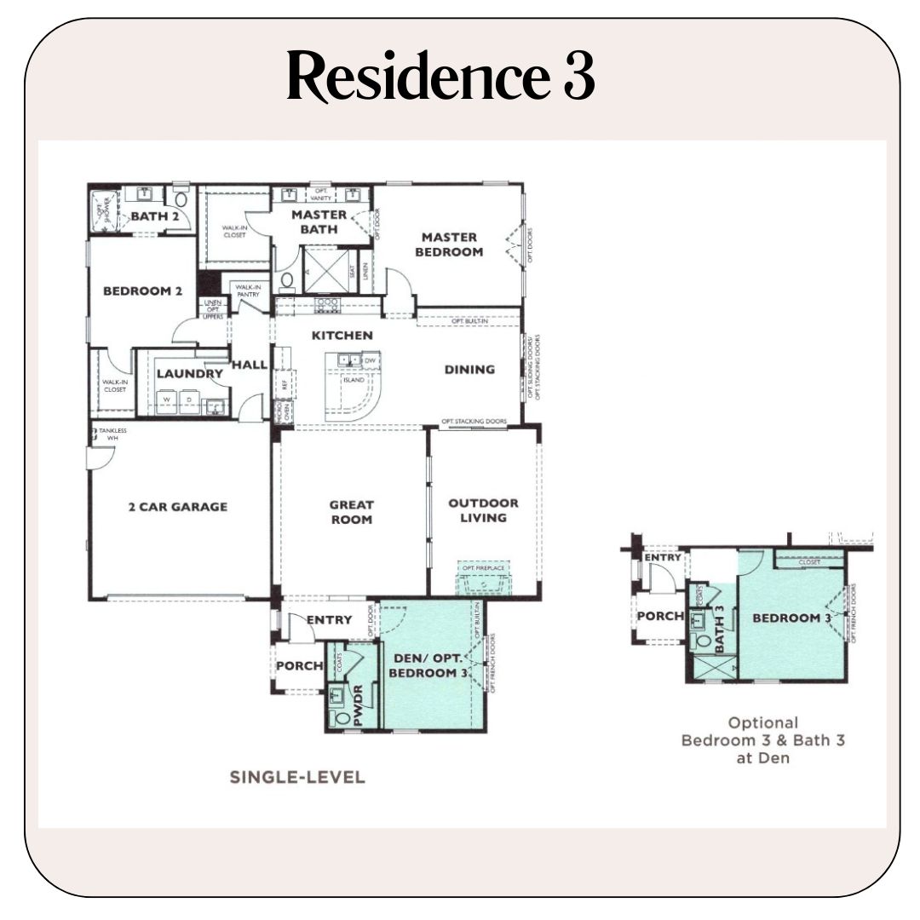
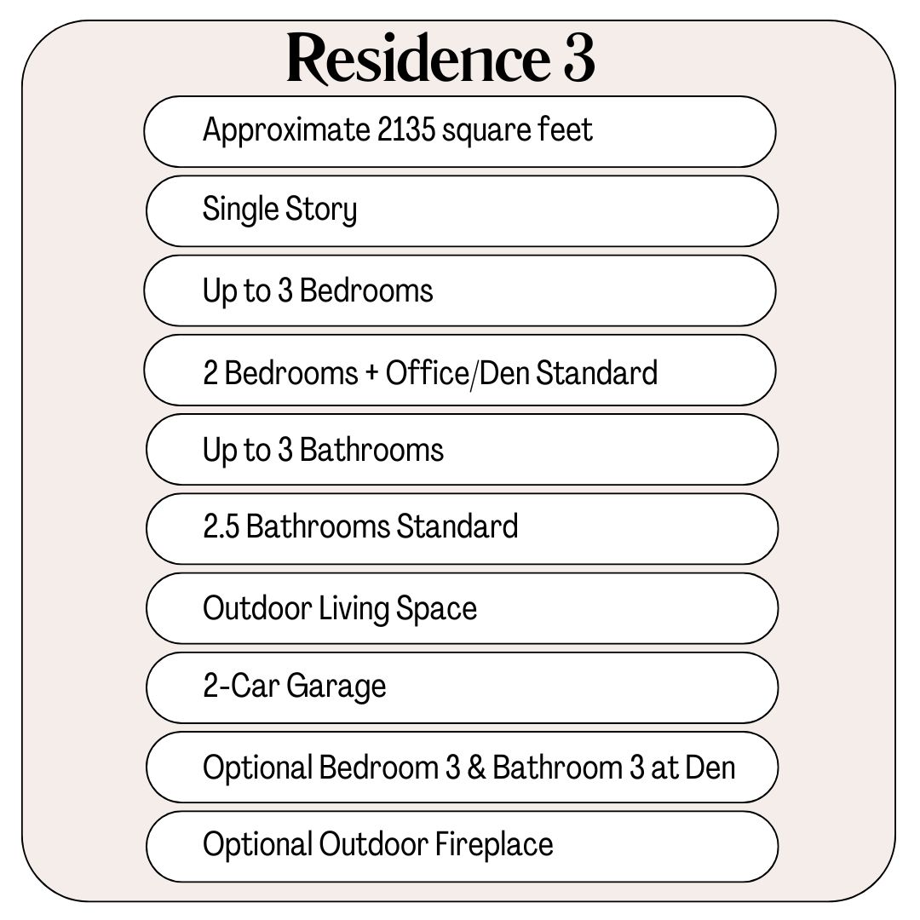
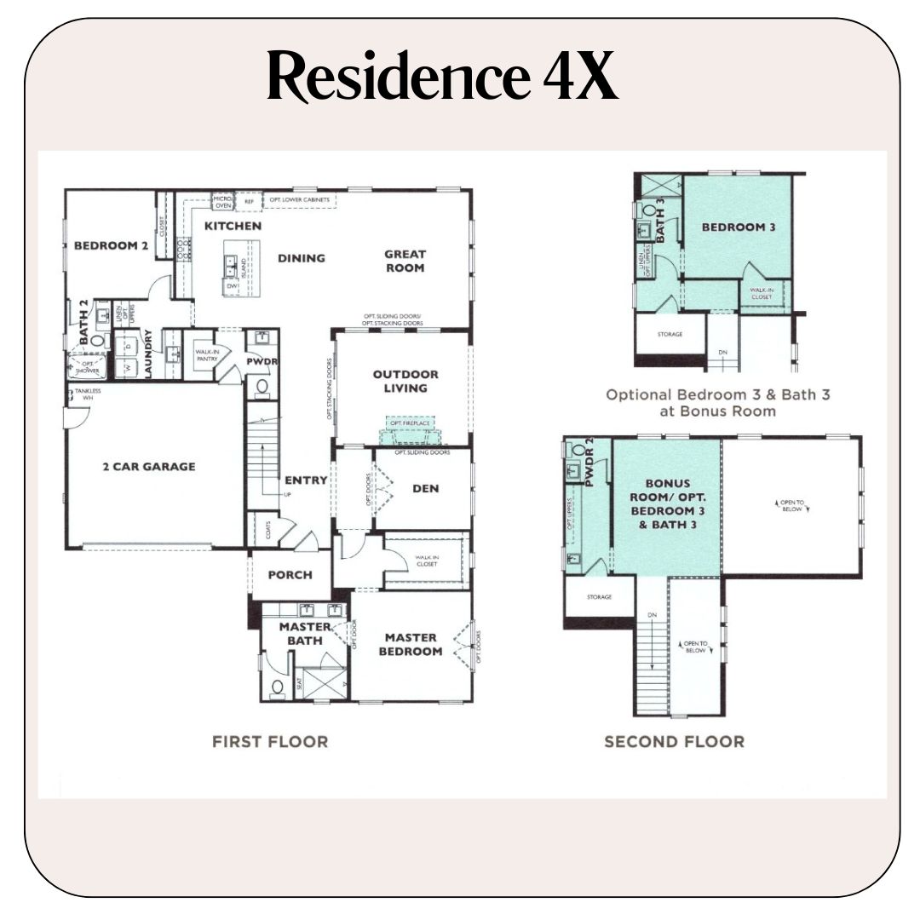
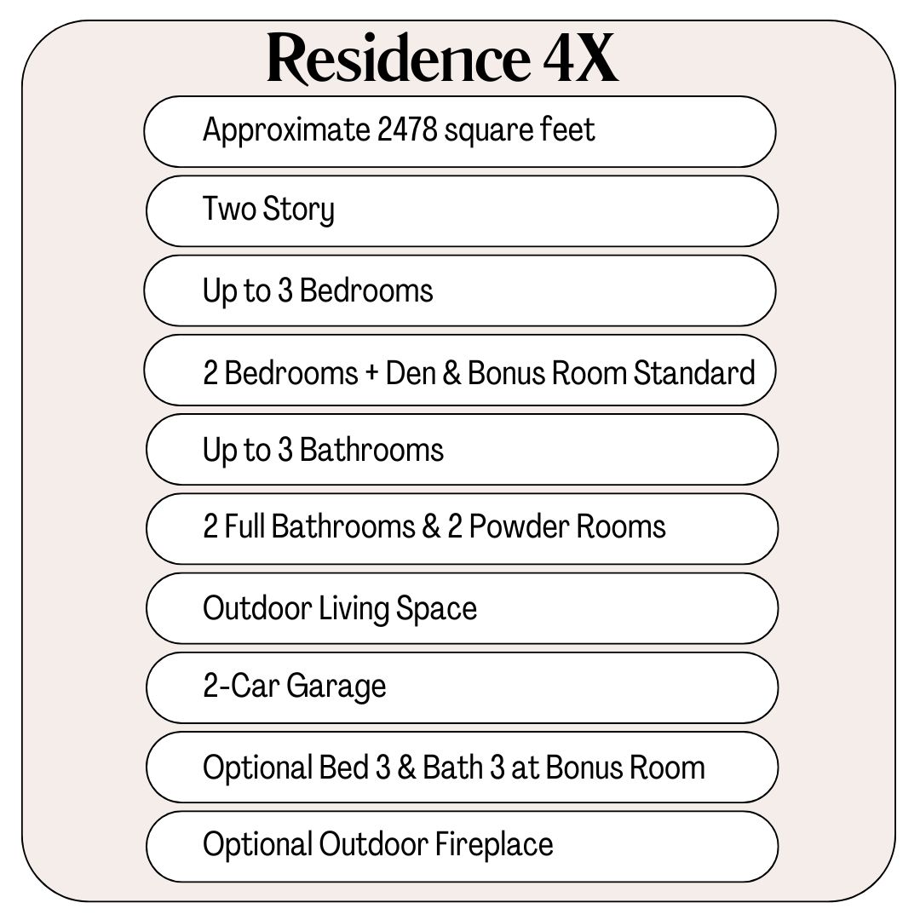
Citron Included Features
EXCEPTIONAL EXTERIORS:
- Inspired Santa Barbara, Spanish Colonial, Adobe Ranch, Hacienda and Andalusian exterior architectural styles
- Fire-resistant concrete roofing in attractive flat or S-Tile
- Therma Tru Plus Fiberglass entry door, painted per elevation with Kwikset hardware with Microban antimicrobial technology
- Attached 2-Car Garage with insulated doors and WiFi-controlled garage-door opener with 2 transmitters
- Full rain gutter systems with round downspouts
- Durable 3-coat stucco exterior finish with tile
ELEGANT PRIMARY SUITES:
- Choice of Shaker Style stained Maple cabinetry in “sage” or Satin White Thermofoil cabinetry with Shaker Style doors with concealed hinges and brushed nickel pulls at doors and drawers
- Spacious walk-in closets
- Thin Quartz countertops with mitered square edge detail and 6″ backsplash
- Ceramic tile-to-ceiling shower with 3/8″ heavy glass shower enclosure and chrome handle
- Quality Moen motion sense Faucets
ABUNDANCE OF QUALITY FEATURES:
- Post-tension concrete foundations
- Manufactured floor joist system provides exceptional strength and performance
- Fire sprinkler system
- Fully dry-walled painted garage interiors with convenient outlets
IMPRESSIVE INTERIORS:
- Smooth finish two-panel interior doors with Kwikset Halifax levers in Venetian Bronze
- Graceful stair system with painted open rail balusters and hand rail
- Recessed LED can lighting throughout
- Decorative 5.25″ baseboards and coordinated door casings
- Framed mirrors in Primary and Powder Bathrooms
- Pantry shelving (Residence Two)
WHOLE-HOUSE ENERGY SAVINGS:
- Central heating and air conditioning with energy-efficient WiFi thermostat
- Tankless water heater with WiFi Integrated Recirculation Pump
- Conduit for future photovoltaic solar
- Conduit for future EV charging station (does not include trim) wire or breaker standard
- LED electrical lighting throughout
- Dual-glazed vinyl windows with low-E glass throughout to provide improved insulation and energy savings with a limited manufacturer lifetime warranty
- State-of-the-art insulation and weather stripping for energy efficiency
- Quiet Cool Whole House Fan with 8-hour timer control
- Motion sensor faucets at Kitchen, Laundry and Bathrooms
CONTEMPORARY KITCHENS:
- Choice of Shaker Style stained Maple cabinets in “Sage” or Satin White Thermofoil cabinetry with Shaker Style doors with concealed hinges and brushed nickel pulls at doors and drawers
- Vadara Quartz countertops with mitered edge detail and 6″ backsplash with full splash at cooktop
- Cafe Stainless Steel Appliances
- Cafe 36″ Gas 5-burner Cooktop, 30″ Built-In Microwave and 30″ combo Wall Oven
- Large single basin undermount stainless steel sink
- Chrome Moen faucet with motion sense and pull down
- Insinkerator Badger 5 waste disposal with stainless air switch
SHEACONNECT FEATURES:
- Eero Pro wireless access
- Ring Elite doorbell
- Kwikset Kevo smart lock
- iDevice Bluetooth dimmers
- Liftmaster DC battery backup belt drive WiFi smart garage door opener
- Honeywell smart thermostat
- Structured wiring enclosure
- Cat 6 wiring
- Amazon Echo Show 5 voice controlled smart speaker with video display
- Rinnai tankless water heater with integrated recirculation pump WiFi controlled
Citron Upgrades
Whole House:
- 5.25″ baseboards with enamel paint
- Door casings with enamel paint
- Sherwin Williams Alabaster flat paint on walls, enamel on baseboards & casing
- Painted two-panel smooth style interior doors
- Venetian Bronze Kwikset “Halifax” levers with square rosette on all interior doors
- Single System HVAC system & Honeywell WiFi Thermostat
- Whole House Fan
- Energy Efficient Insulation – QII (Quality Insulation Installation)
- Solar photovoltaic conduit to attic for future solar
- 6″ half-round rain gutter system with 3″ round downspouts
- Eero WiFi Mesh System
- Ring Elite Doorbell
- Amazon Echo Show 5
- Optional Security Package
Entry:
- Venetian Bronze Kwikset “San Clemente” entry handle set with Kevo Contemporary deadbolt
- LED Recessed can lighting
- Coat Closet with painted wood decor and wood shelf with chrome pole
- Sliding Glass Door to Outdoor Retreat
- Optional Stacking Sliding Glass Door in lieu of Standard Sliding Glass Door
- Optional Cased Openings
- Optional Reinforced Junction Box with switch and dimmer
Kitchen:
- Choice of Shaker Style stained maple cabinets in Sage or Satin White Thermofoil cabinets with shaker style doors, with concealed hinges and brushed nickel pulls at doors and drawers
- Dovetail Drawers Boxes with Soft Close at Cabinet Doors and Drawers
- 2cm Quartz counter with full height splash at cooktop and 6″ backsplash throughout and mitered edge detail
- GE Cafe Appliances in Stainless Steel (36″ 5-burner gas cooktop, 36″ Hood Mounted Under Cabinet, 30″ Combo Wall Oven with Advantium Microwave, Dishwasher)
- Stainless Steel undermount single basin sink
- Moen “Align” pull-down faucet with motion sense in Chrome
- LED Recessed can lighting
- Under cabinet LED lighting
- USB/Duplex outlet at backsplash
- Walk-in pantry with wood shelving
- Recycle Bin
- Optional Clear Glass Upper Cabinets with Optional Interior Glass Shelves and LED puck lighting
- Optional Solid Front Stacked Upper Cabinets
- Optional Roll-Out Dovetail Drawers
- Optional GE Monogram 42″ Built-In Side-by-Side Refrigerator
- Optional Sub Zero 42″ Built-in French Door Refrigerator
- Optional GE Monogram Under Counter Wine Reserve
- Optional Sub Zero Under Counter Wine Storage
- Optional Cased Openings
- Optional Clear Glass French Door at Walk-In Pantry
- Optional Reinforced Junction Boxes with switch and dimmer
- Option to remove electrical and data outlets at backsplash
Dining Room:
- LED recessed can lighting with iDevice dimmer switch
- Sliding Glass Door to Outdoor Retreat
- Optional Lower Cabinets
- Optional GE Monogram Under Counter Beverage Center
- Optional GE Monogram Under Counter Wine Reserve
- Optional Stacking Sliding Glass Door in lieu of Standard Sliding Glass Door
- Optional Stacking Sliding Glass Door in lieu of Windows
- Optional Reinforced Junction Box with switch and dimmer
Great Room:
- Center Opening Sliding Glass Door to Outside Retreat
- LED recessed can lighting with iDevice Dimmer Switch
- Multi-Media outlet
- 1/2 Hot Outlet with switch
- Optional Built-In Media at Niche painted in decorator accent color
- Optional Built-In Media at Niche with Decorator Tongue and Groove Paneling
- Optional Reinforced Junction Box with switch and dimmer
- Optional Surround Sound Package
- Optional Wall-Mounted Flat Screen TV Pre-wire
- Optional Flat Screen Long Media Pre-wire Video/IR to Coat Closet
- Optional Stacking Sliding Glass Door in lieu of Windows
Outdoor Living:
- LED Recessed Lighting
- Ceiling Junction box for Fan
- Optional Outdoor Heaters
- Optional Outdoor Fireplace with Full-Height Veneer
- Optional Tongue and Groove Ceiling Detail
Drop Zone:
- Choice of Shaker Style stained maple cabinets in Sage or Satin White Thermofoil cabinets with shaker style doors with concealed hinges and brushed nickel pulls at doors. Base cabinet with woodtop
- LED recessed can lighting
- Optional Upper Cabinets
Laundry:
- Choice of Shaker Style stained maple cabinets in Sage or Satin White Thermofoil cabinets with shaker style doors with concealed hinges and brushed nickel pulls at doors and drawers
- Thin quartz countertop with 6″ backsplash and mitered edge detail in Morning Frost White color
- Utility sink with Moen “Arbor” Motion Sense Pull-Down Faucet in Chrome
- LED recessed can lighting
- Optional Upper Cabinets over Washer/Dryer
- Optional GE Front-Load Washer/Dryer in White with Optional Laundry Pedestals
- Optional GE Top-Load Washer/Dryer in White
Linen at Hall to Primary Bedroom:
- Choice of Shaker Style stained maple cabinets in Sage or Satin White Thermofoil cabinets with shaker style doors with concealed hinges and brushed nickel pulls at doors. Base cabinet with wood top
- LED recessed can lighting
- Optional Upper Cabinets
Linen at Hall to Bedroom 2:
- Choice of Shaker Style stained maple cabinets in Sage or Satin White Thermofoil cabinets with shaker style doors with concealed hinges and brushed nickel pulls at doors. Base cabinet with wood top
- LED recessed can lighting
- Optional Upper Cabinets
Primary Bedroom:
- LED recessed can lighting with iDevice Dimmer Switch
- 1/2 Hot Outlet with switch
- TV/Data Outlet
- Optional Single Lite French Doors in lieu of Windows
- Optional Sliding Glass Door in lieu of Windows
- Optional Floating Box Shelves at Niche
- Optional Reinforced Junction Box with switch and dimmer
- Optional Audio Package
- Optional Cased Opening
Primary Bathroom:
- Choice of Shaker Style stained maple cabinets in Sage or Satin White Thermofoil cabinets with shaker style doors with concealed hinges and brushed nickel pulls at doors and drawers
- Dovetail Drawers Boxes with Soft Close at Cabinet Doors and drawers
- Thin quartz countertop with 6″ backsplash and mitered edge detail in Morning Frost White color
- Kohler “Verticyl” vitreous white china undermount sinks
- Moen “M-Power” motion sense faucets in Chrome
- Kohler “Highline” comfort height two-piece toilet with chrome handle
- Ceramic tile-to-ceiling shower with 3/8″ heavy glass shower enclosure and chrome handle
- Framed mirrors in choice of Black or Silver
- Medicine cabinets
- LED recessed can lighting
- Moen “Align” bath hardware in Chrome
- Optional Vanity in lieu of drawers
- Optional Spa Tower
- Optional Tiled Soap Niche at Shower
- Optional Raincan Shower in Chrome
- Optional Handheld Shower in Chrome
- Option to remove Medicine Cabinets
Primary Bedroom Closet:
- Painted two-panel smooth style walk-in wardrobe door
- Wood shelf and chrome pole at closets
- (2) LED surface-mounted light fixtures
Bedroom 2:
- 1/2 Hot Outlet with switch
- TV/Data Outlet
- Bypass closet with painted wood doors, wood shelf and chrome pole
- Walk-In closet with painted wood doors, wood shelf, chrome pole, and LED surface-mounted light fixture
- Optional LED recessed can lighting
- Optional Reinforced Junction Box with switch and dimmer
Bathroom 2:
- Choice of Shaker Style stained maple cabinets in Sage or Satin White Thermofoil cabinets with shaker style doors with concealed hinges and brushed nickel pulls at doors and drawers
- Thin quartz countertop with 6″ backsplash and mitered edge detail in Morning Frost White color
- Kohler “Verticyl” vitreous white china undermount sinks
- Moen “M-Power” motion sense faucets in Chrome
- Kohler “Highline” comfort height two-piece toilet with chrome handle
- Acrylic bathtub with ceramic-tiled walls, tile to 90″
- Polished edge vanity mirror
- Medicine cabinets
- LED recessed can lighting
- Optional Shower in lieu of Tub/Shower
- Optional Tub Enclosure with Chrome Frame
- Optional Tiled Soap Niche at Shower
Powder Room:
- Choice of Shaker Style stained maple cabinets in Sage or Satin White Thermofoil cabinets with shaker style doors with concealed hinges and brushed nickel pulls at doors and drawers
- Thin quartz countertop with 6″ backsplash and mitered edge detail in Morning Frost White color
- Kohler “Tresham” vitreous white china top mount sinks
- Moen “M-Power” motion sese faucet in Chrome
- Kohler “Highline” comfort height two-piece toilet with chrome handle
- Framed mirror in choice of Black or Silver
Den/Office:
- 1/2 Hot Outlet with switch
- TV/Data Outlet
- Optional Built-In Desk and Shelving
- Optional Built-In Base Cabinet with Shelving
- Optional LED recessed can lighting
- Optional Junction Box with Optional dimmer switch
- Optional Audio Package
- Optional Clear Glass French Doors
- Optional Single Lite French Doors in lieu of Windows
Stairs:
- Painted open rail stair system on curb wall
- LED Recessed can lighting
- Optional Step Light Package
Bonus Room:
- 1/2 Hot Outlet with switch
- TV/Data Outlet
- Base Linen Cabinet with wood top
- Optional Open Rail in lieu of Low Wall at Bonus Room
- Optional LED recessed can lighting
- Optional Audio Package
Powder Room 2:
- Choice of Shaker Style stained maple cabinets in Sage or Satin White Thermofoil cabinets with shaker style doors with concealed hinges and brushed nickel pulls at doors and drawers
- Thin quartz countertop with 6″ backsplash and mitered edge detail in Morning Frost White color
- Kohler “Tresham” vitreous white china top mount sinks
- Moen “M-Power” motion sese faucet in Chrome
- Kohler “Highline” comfort height two-piece toilet with chrome handle
- Framed mirror in choice of Black or Silver
Garage:
- Full drywall and painted interior
- Condensing Tankless Water Heater with integrated pump; WiFi and 2 wireless remotes
- Door to exterior with light fixture and stoop
- Garage door designs per elevation with DC Battery Backup Belt Drive WiFi Garage Door Opener
- Conduit for EV charging up to 50 amps (does not include wiring or trim)
Your Grove (Mother/Daughter) Real Estate Team
This information is for your personal, non-commercial use and may not be used for any purpose other than to identify prospective properties you may be interested in purchasing. Display of MLS data is usually deemed reliable but is NOT guaranteed accurate by the MLS. Buyers are responsible for verifying the accuracy of all information and should investigate the data themselves or retain appropriate professionals. Information from sources other than the Listing Agent may have been included in the MLS data. Unless otherwise specified in writing, Broker/Agent has not and will not verify any information obtained from other sources. The Broker/Agent providing the information contained herein may or may not have been the Listing and/or Selling Agent.
![]()
![]()
![]()
Are slot fans rewarded at The Pokies?
The Pokies rewards slot fans with free spins https://about.me/thepokiesau and bonuses.

